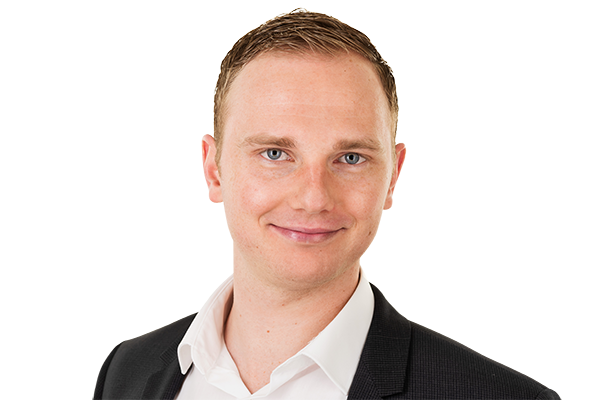Bos en Lommerplantsoen 77L Amsterdam
- Koopprijs
- € 225.000,- k.k.
- Status
- Verkocht
- Bouwvorm
- Bestaande bouw
- Bouwjaar
- 1960
Lees hier een
Beschrijving
Are you looking for an affordable home living in cosy Bos and Lommer near the Westerpark, among other things? Is a bright studio facing west important to you? Then Bos en Lommerplantsoen 77 L is for you!Real features of Bos en Lommerplantsoen 77 L:
- very suitable for starters and older people;
- lots of natural daylight because of its west-facing location;
- modern studio, completely renovated in 2014/2015;
- directly near shops, restaurants and schools;
- the Erasmus, Wester and Rembrandt parks in the immediate vicinity;
- directly near the A10 motorway and excellent public transport connections.
Is Bos en Lommerplantsoen 77 L really something for you?
In combination with the photos, below we give you a brief impression of this flat.
Modern and bright studio located on the 2nd floor. The studio has large windows facing west and therefore a lot of light.
The flat is located in the lively neighbourhood of Bos en Lommer in Amsterdam-West. A lively neighbourhood with many different shops and supermarkets. Within walking distance are Bos en Lommerweg and the Jan van Galenstraat, including an Albert Heijn, DIRK and Vomar, various coffeeshops and specialty shops. You live near the largest Sportcity and Indoor-Padel club in the Netherlands. Also, Bos en Lommer is no longer "up and coming", but by now "the-place-to-be". Go to Mozaïek theatre, enjoy art at No Mans Art Gallery, eat Amsterdam's tastiest pizza at Buurman & Buurman or drink coffee from Fuku's Barista winners, all within walking or cycling distance. All this makes this location so perfect! By car, the A-10 motorway is quick and easy to reach and there are bus, tram and metro stops within walking distance, Sloterdijk Station is just a bus stop away from the building. In addition, you can cycle to the centre of Amsterdam within about 20 minutes. The property is well maintained and is fully equipped with underfloor heating/cooling, district heating with heat recovery and HR++ glass. During a viewing, you can see the rest of the home's conveniences.
City architect Ben Merkelbach built the complex in 1960 as a Municipal Administration Office and in the years 2012-2020 it was completely rebuilt and converted into flats and a hotel under the name De Studio. In 2007 just before its transformation into flats and hotel, the complex was included in the list 100 moments of architecture and urbanism from reconstruction. The beautiful park in front of the building features a sculpture group by one of the Netherlands' most important post-war sculptors, Carel Visser.
Layout:
ground floor:
central entrance/hallway with locked entrance, videophone system and secure tag system (at main entrance and floor), letterboxes and access to the storerooms.
2nd floor:
Upon entering, immediately to the right is the very neat and modern fitted kitchen equipped with ceramic hob, oven, extractor and fridge-freezer combination. Also located here is the connection for a washing machine. To the left is the modern bathroom with shower, toilet and sink. Spacious bright living room with full-width windows overlooking the west, the room has enough space for a (folding) bed. Laminate flooring throughout. There is a heat recovery system available to save on your heating costs, the house is well insulated and therefore very energy efficient.
Details:
- continuous right of leasehold until 30 November 2063, the annual canon is € 570,42 with annual indexation;
- energy label B;
- equipped with fibre optic cable;
- modern and hip complex with lift, caretaker, laundry room and bicycle storage;
- a parking permit is not possible; there are parking spaces for rent behind the building via ParkingYou;
- service costs approx € 125,47 per month, including 36.78 heating costs;
- delivery in consultation.
Want a tour of this hip flat?
Contact us and we will be happy to show you the inside of this property.
Lees meer
Lees minder
Vragen? Neem contact met op Steven Vessies

Kenmerken
Woning Algemeen
- Objecttype
- Appartement
- Huidig gebruik
- Woonruimte
- Huidige bestemming
- Woonruimte
- Bouwrijp
- Nee
- Permanente bewoning
- Ja
- Recreatiewoning
- Nee
- Liggingen
- Aan drukke weg
- Inhoud
- 102 m3
- Woonoppervlakte
- 31 m2
- Gebruiksoppervlakte overige functies
- 0 m2
- Oppervlakte externe bergruimte
- 0 m2
- Buitenruimtes gebouwgebonden of vrijstaand
- 0 m2
- Bouwjaar
- 1960
- In aanbouw
- Nee
- Bijzonderheden
- Toegankelijk voor ouderen
- Parkeer faciliteiten
- Betaald parkeren
- Aantal kamers
- 1
- Aantal slaapkamers
- 1
- Aantal badkamers
- 1
- Soort
- Bovenwoning
- Kenmerk
- Appartement
- Open portiek
- Nee
- Woonlaag
- 3
- Aantal woonlagen
- 1
Overdracht
- Koopprijs
- € 225.000,- k.k.
- Bouwvorm
- Bestaande bouw
- Aanmeldingsreden
- In verkoop genomen
- Aanvaarding
- In overleg
- Status
- Verkocht
Woning onderhoud, schuur
- Isolatievormen
- Dakisolatie, Muurisolatie, HR glas
- Dak type
- Plat dak
- Dak materialen
- Bitumineuze Dakbedekking
- Energieklasse
- B
- Energie index
- 0.9500000000
- Energielabel einddatum
- 1 May 2025
- Waardering
- Goed
- Waardering
- Goed
- Soorten verwarming
- Stadsverwarming, Vloerverwarming geheel
- CV ketel combiketel
- Nee
- Soorten warm water
- Stadsverwarming
- Bouwjaar
- 1960
- In aanbouw
- Nee
Woning Tuin, garage
- Tuintypen
- Geen tuin
- Achterom
- Nee
- Soorten
- Geen garage
- Parkeer faciliteiten
- Betaald parkeren
Bekijk de
Ligging
Deze vind je vast leuk
Vergelijkaar aanbod
Dichtbij
In de buurt
-
VerkochtAmsterdam - Bos en Lommerplantsoen 93D€ 225.000,- k.k.Bekijk woning
-
Onder bodAmsterdam - Doggersbankstraat 18-2€ 395.000,- k.k.Bekijk woning
-
VerkochtAmsterdam - Willem de Zwijgerlaan 313-3€ 369.000,- k.k.Bekijk woning
-
VerkochtAmsterdam - Menarahof 18 (bouwnummer 142) ong€ 902.155,- v.o.n.Bekijk woning

